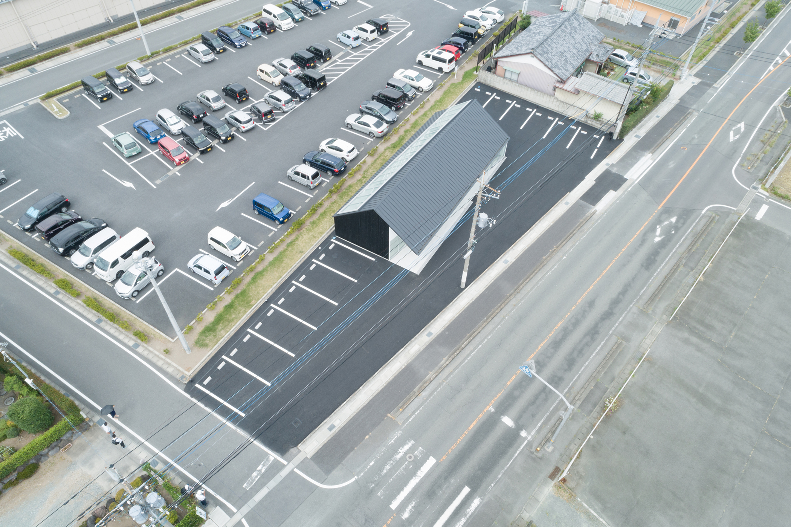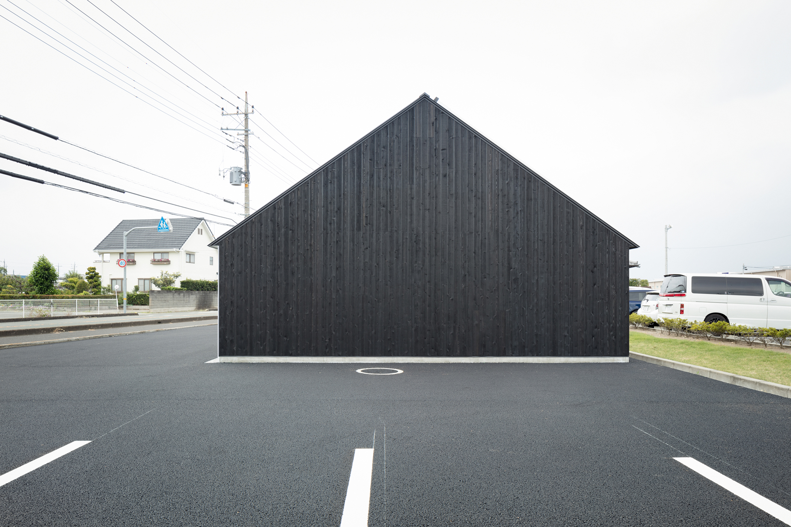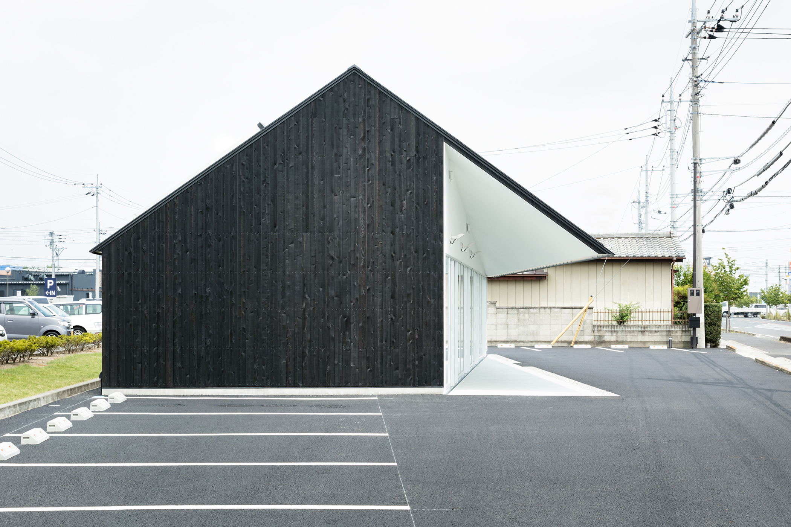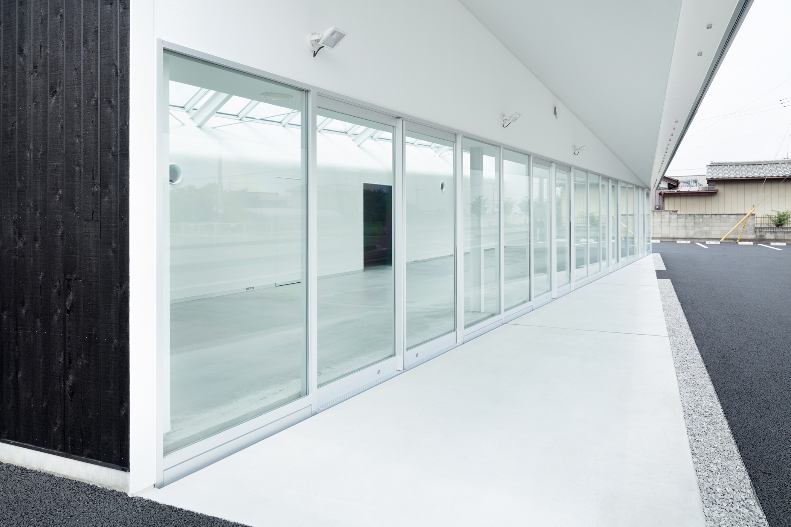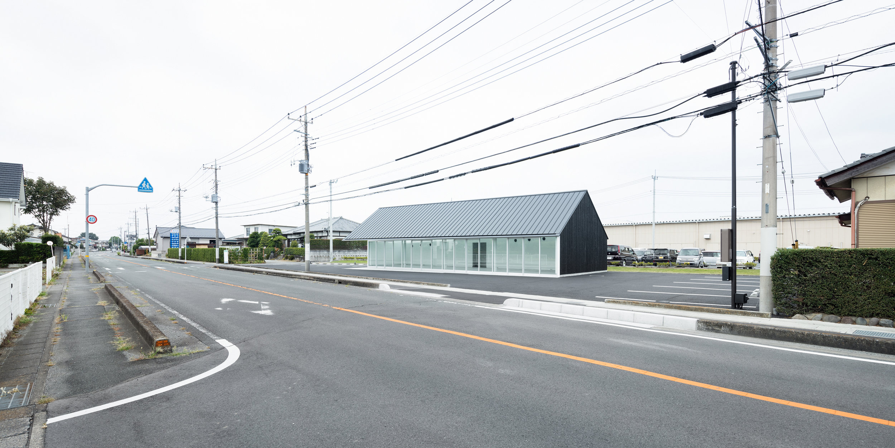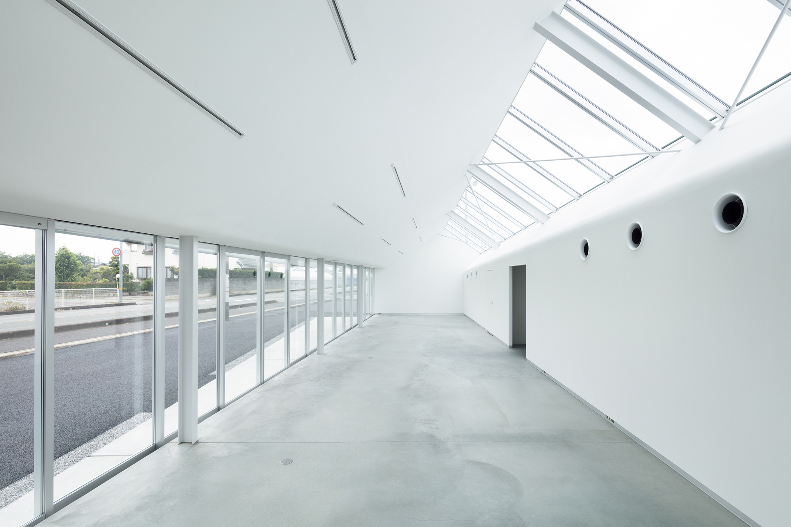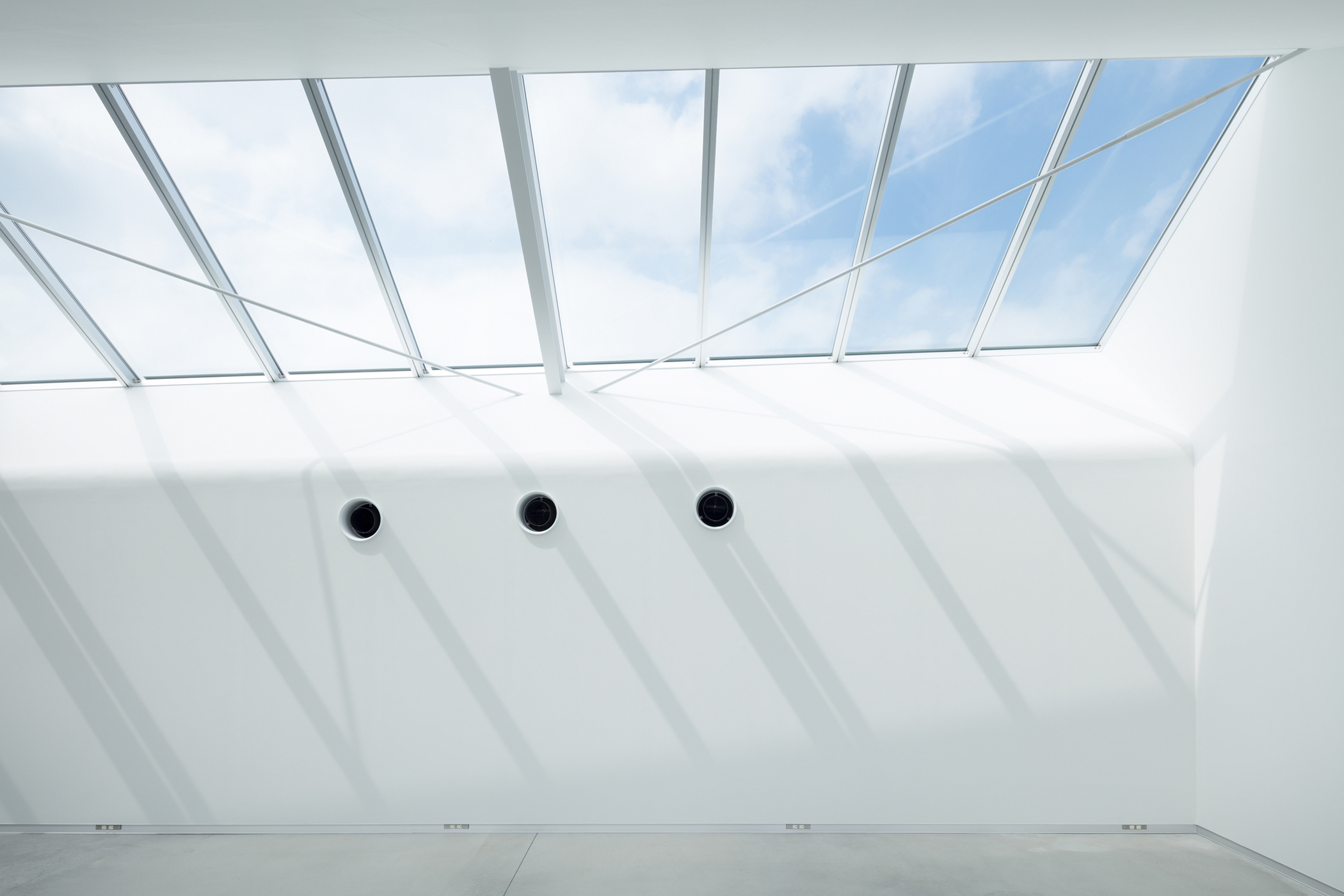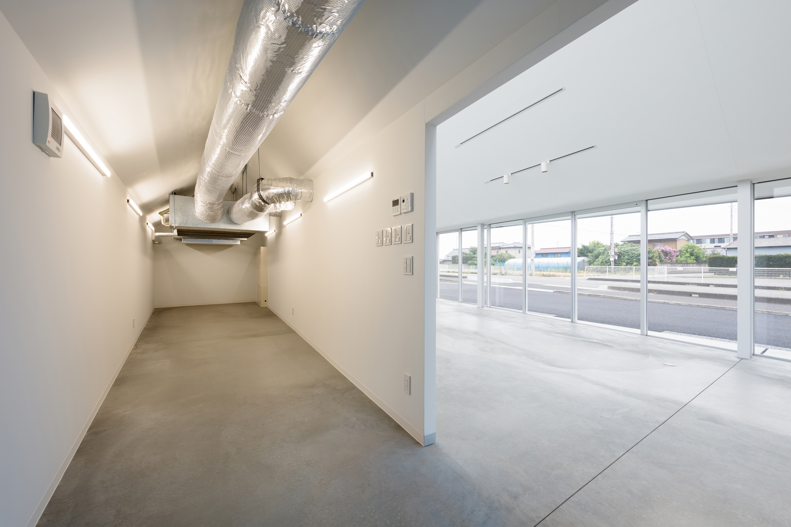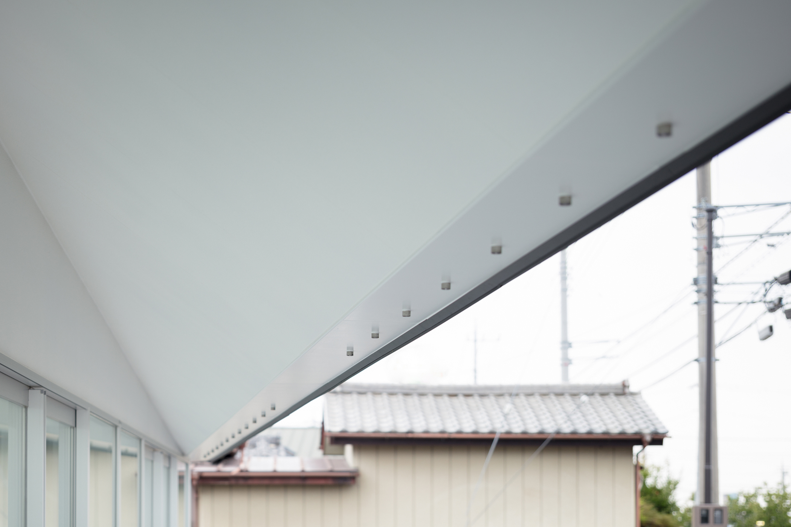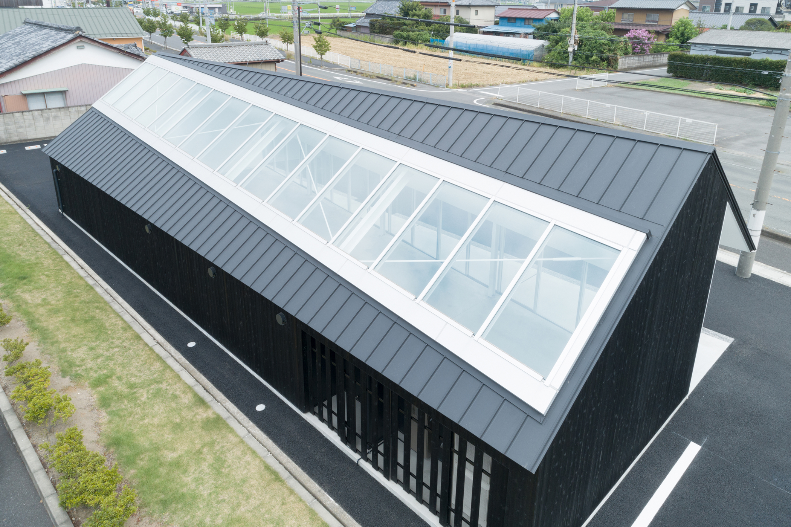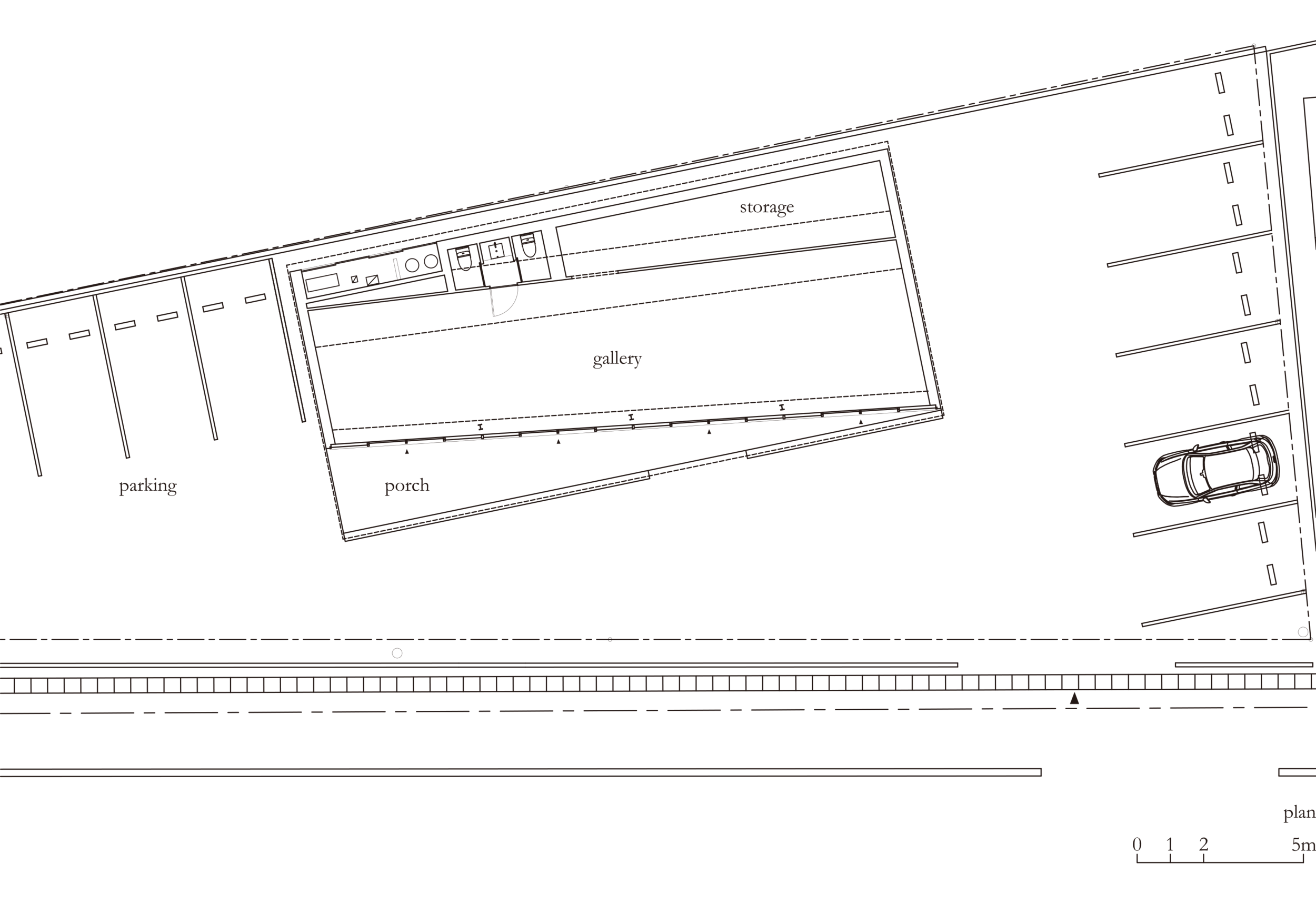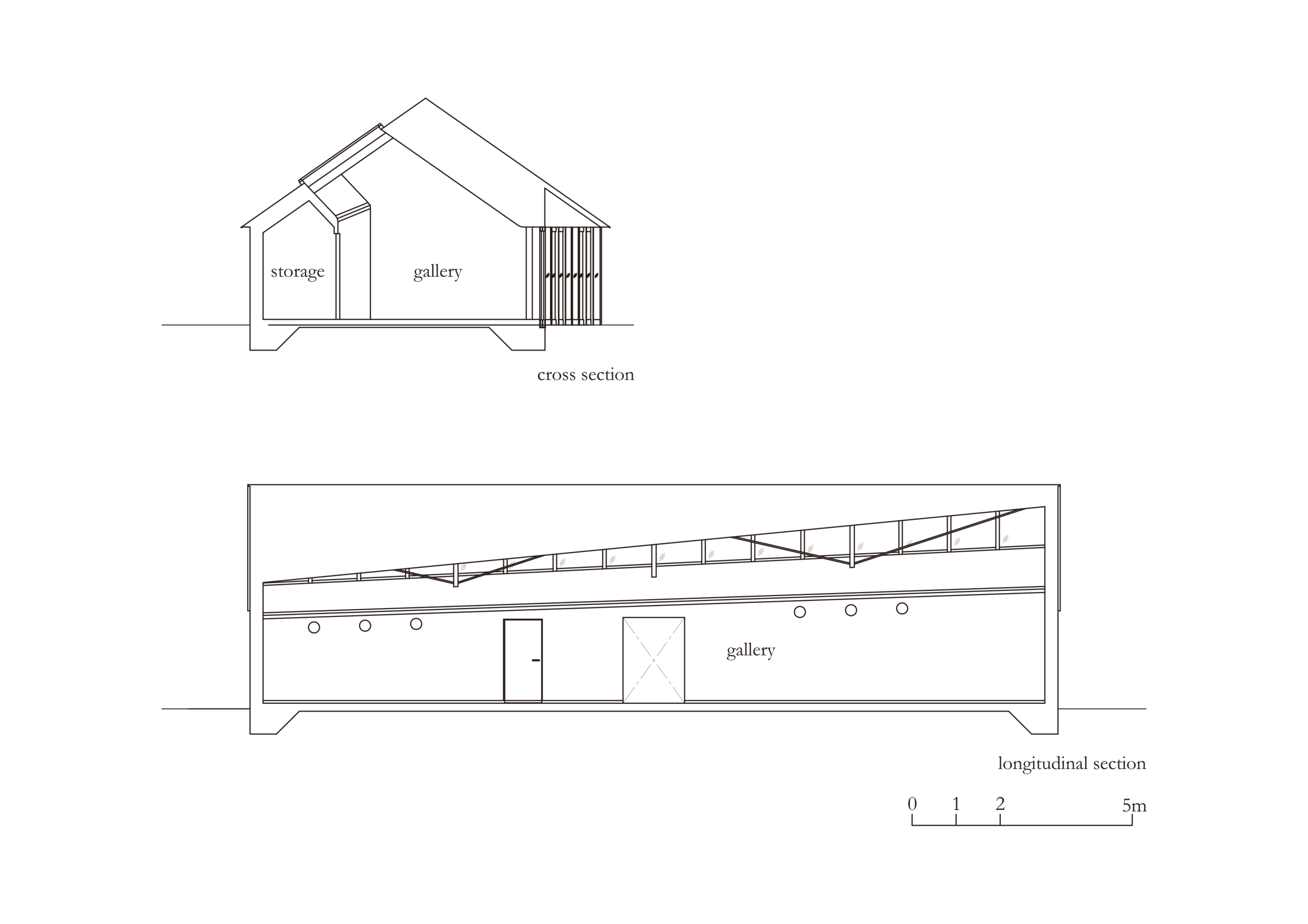A commercial rental space that sits on the border between the old fields and neighborhoods of Maebashi, Gunma prefecture, and a large shopping mall. We were asked to build a multipurpose "shed" that would also serve as a hub to bring energy to the local community. First, we inserted a simple, square, house-type form in the trapezoidal site. Next, to ensure ample space for cars to pass on the street-facing side of the volume, we sliced the structure in a line parallel to the street. By keeping the roof over the subtracted space, the reflection from the windows is reduced, ensuring that the transparency of this face of the building is kept. The addition of a skylight running along the north-facing edge of the building floods the space with natural light that then flows out of the street-facing window. We proposed that this flow of light also allows for the flow of activity, from the inside of the building toward the outside.
photo: Takumi Ota
LOCATION : Maebashi
STATUS : completed June 2018
TEAM : Fumiko Takahama, Kenji Takahama,
Yuichi Sakamoto, Ayako Fukuda, Izumi Kozasa, Takahito Ohno, Takuya Sasakawa
STRUCTURE : Yasutaka Konishi

