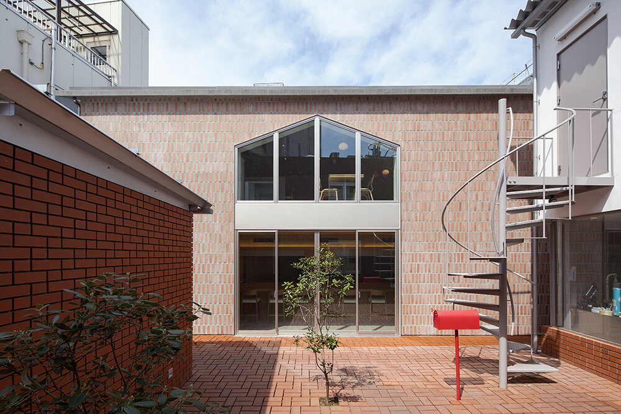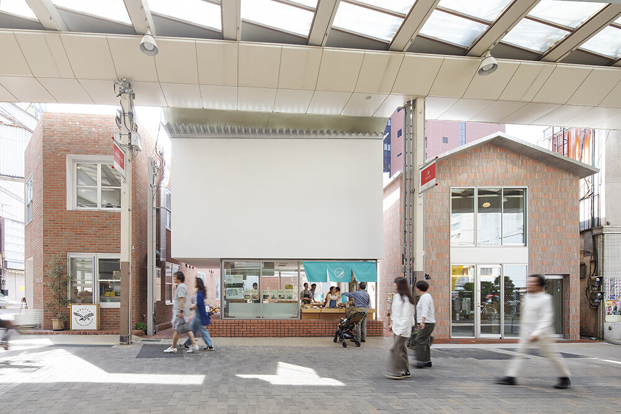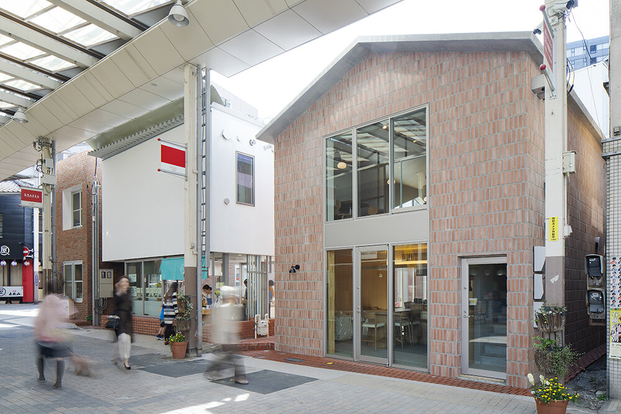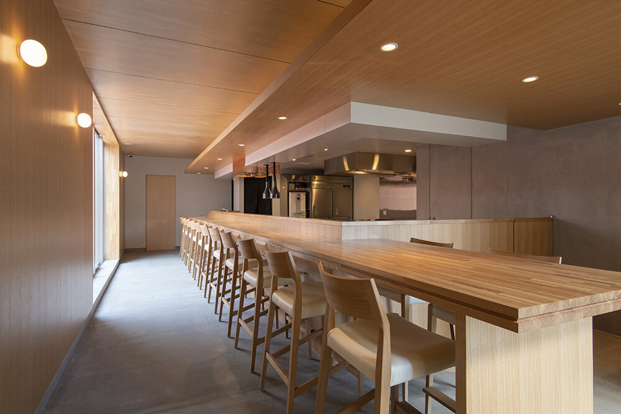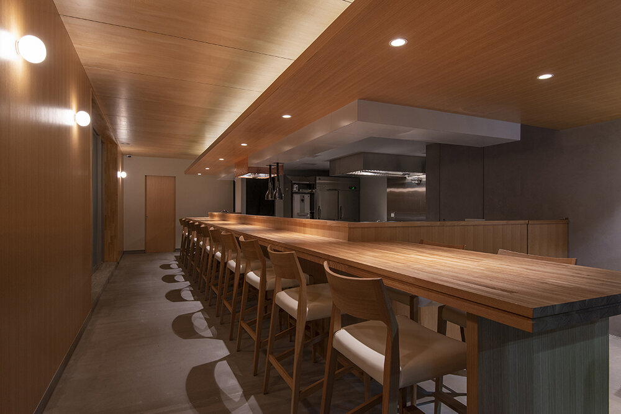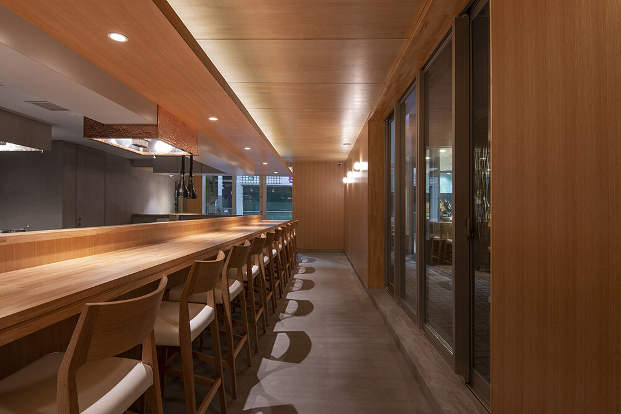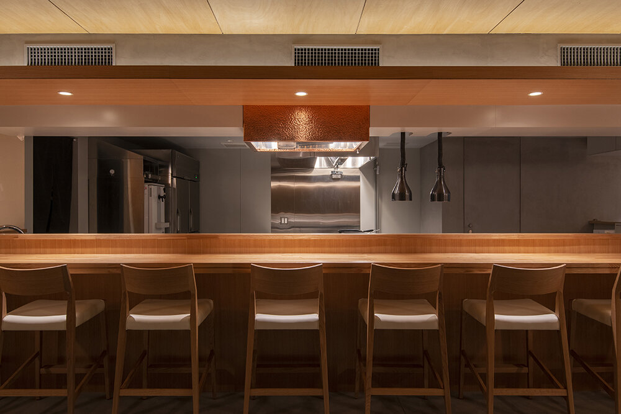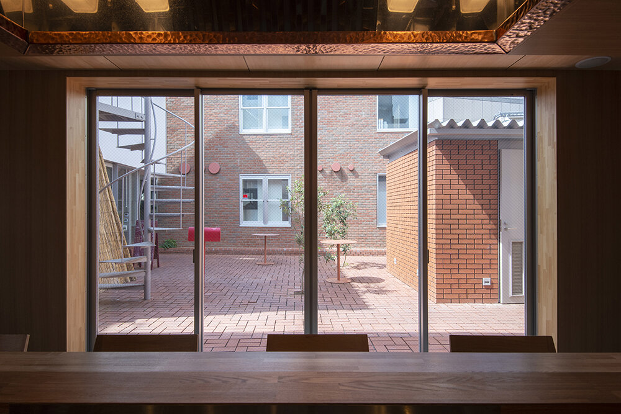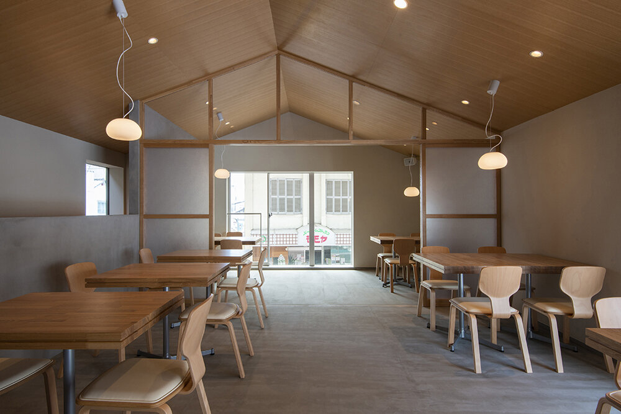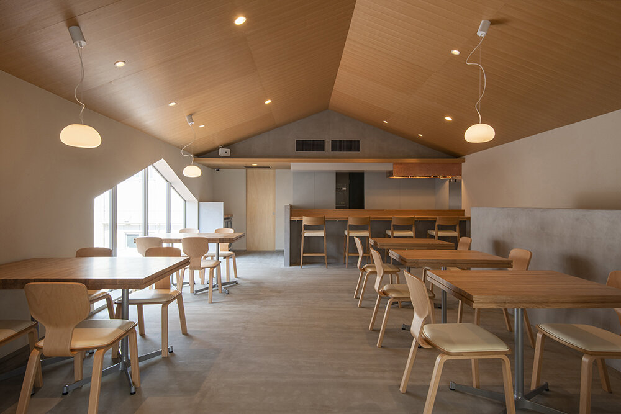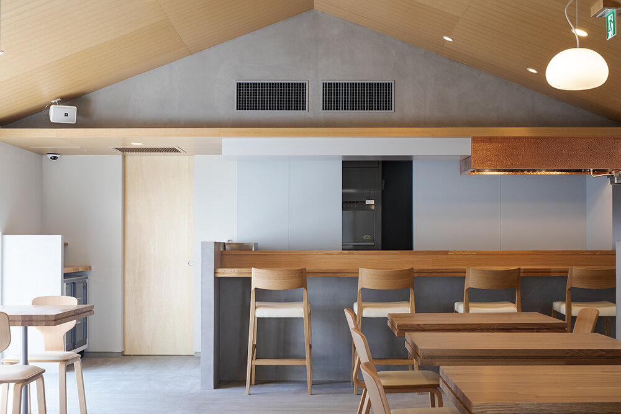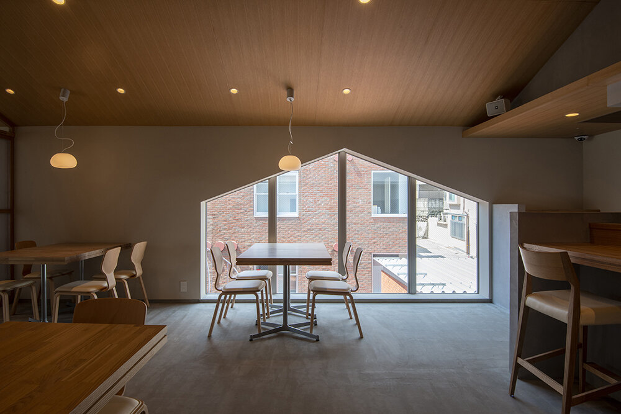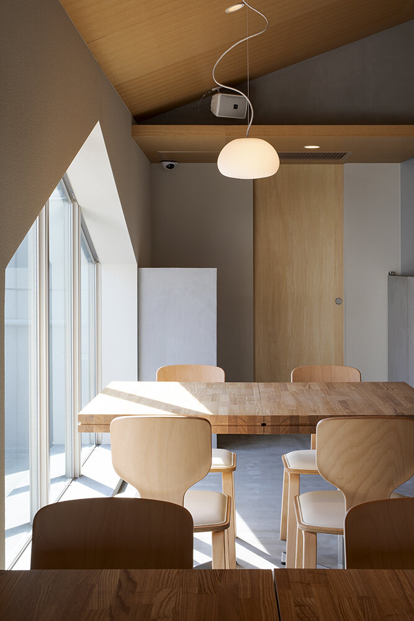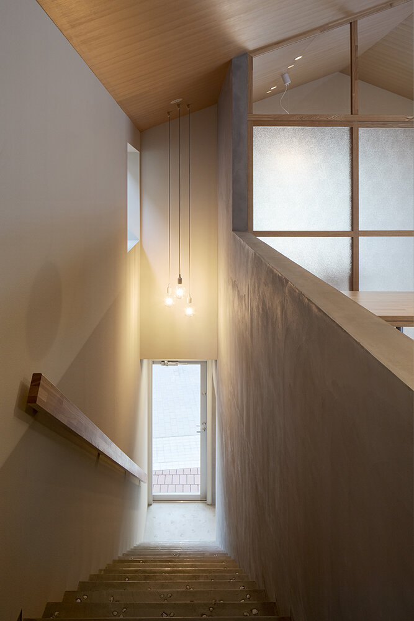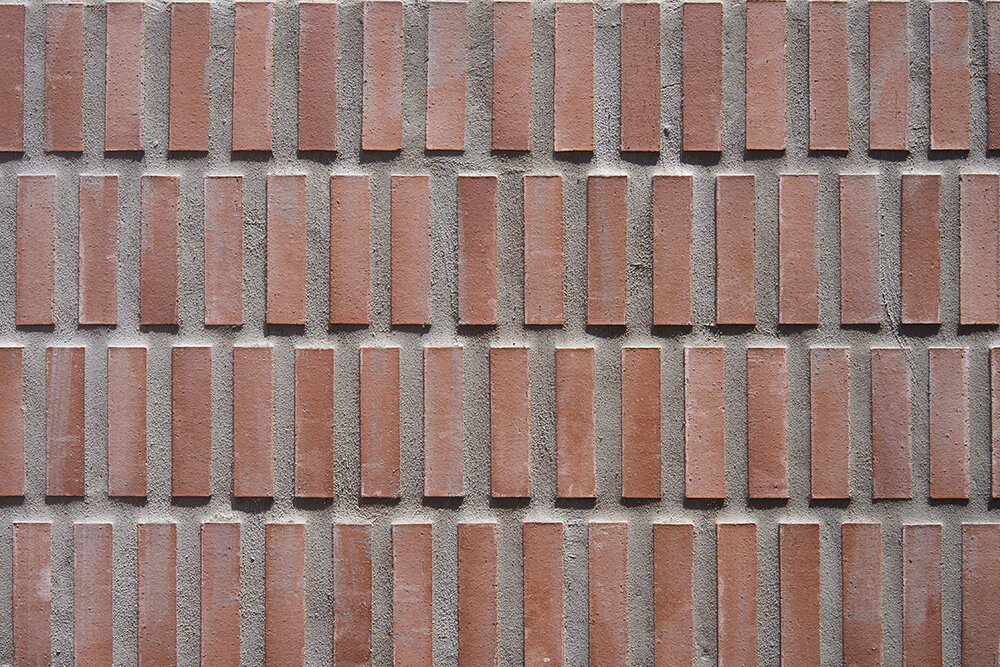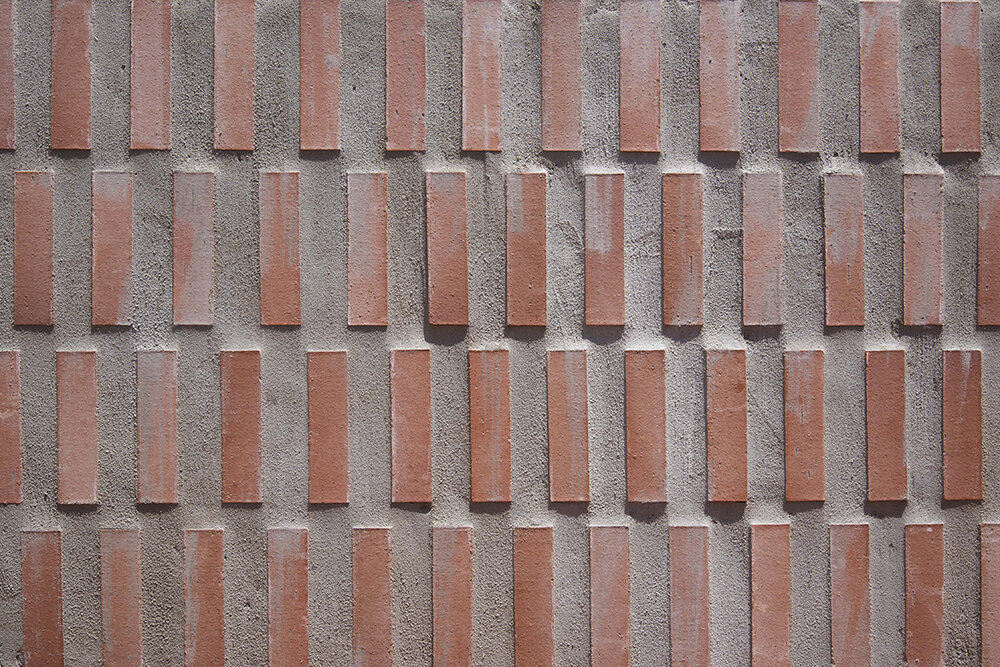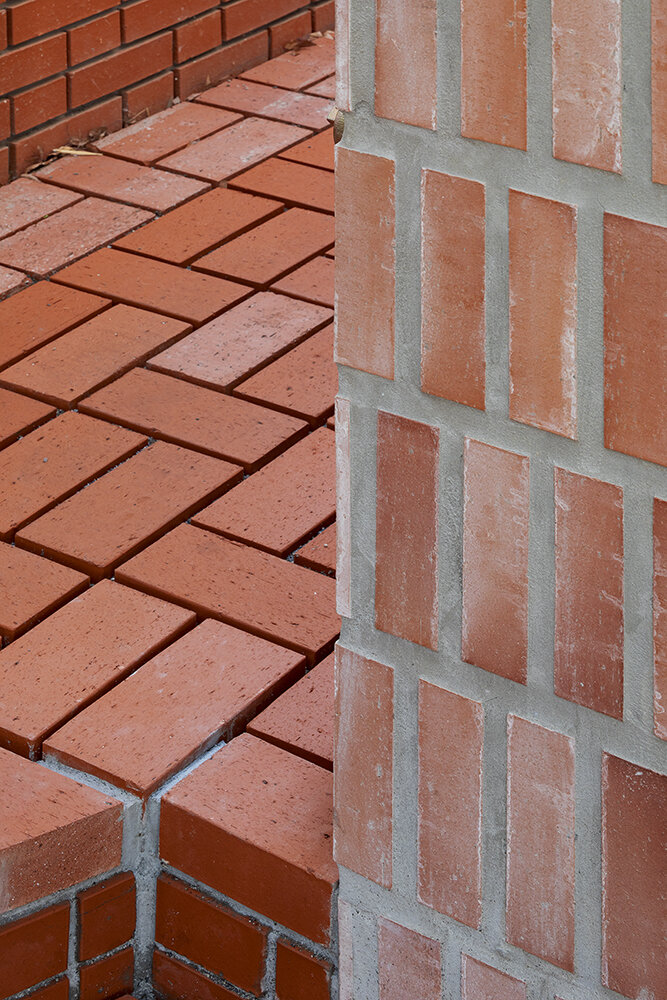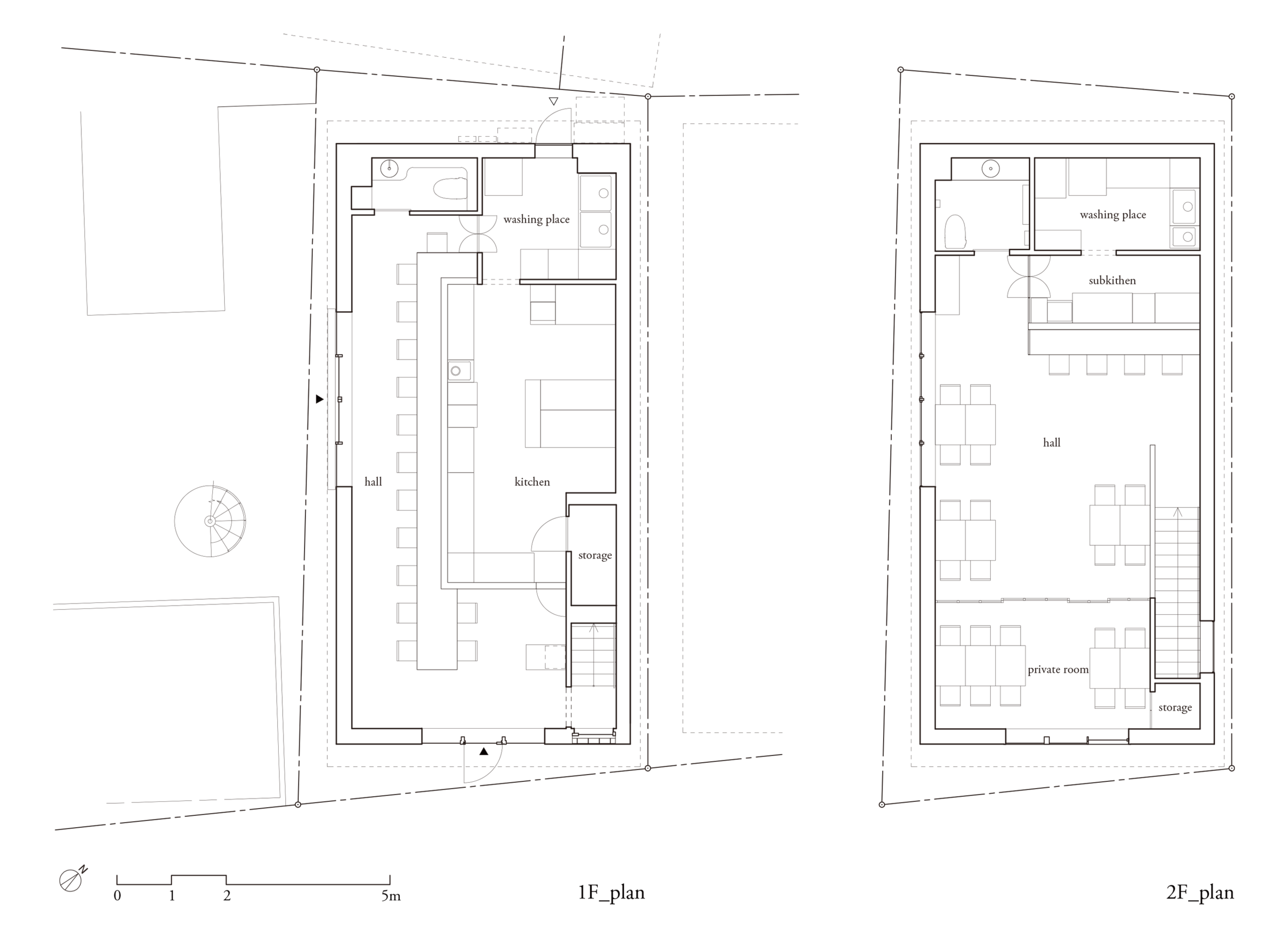A building for tonkatsu restaurant "Maebashi Katsukami" conceived as part 3 of the [de+sign project], an initiative aimed at revitalizing the Maebashi Chuo Shopping Street. We designed a structure that would harmonize with the neighboring buildings that preceded it, while asserting a unique identity of its own. Drawing inspiration from the brick warehouses that have been a staple in Maebashi's scenery, we inserted a simple, gable-roofed volume to fill the entire allotted site. This roof silhouette is unusual in a typical shopping street, and thus creates an unexpected and unique piece of negative space in the collective facade of the row. Additionally, a giant window spanning two floors on the arcade-facing side, and a house-shaped window toward the courtyard create opportunities for light, air, and people to move through the building. We hope that this "figure and ground house style" will blur boundaries and create a rich gathering space encompassing building and courtyard together.
photo : Shinya Kigure, Hiroshi Mizusaki
LOCATION : Maebashi
STATUS : completed May 2019
TEAM : Fumiko Takahama, Takahito Ono, Ning Guo, Ayako Fukuda, Hideo Yokota
STRUCTURE : Ryoma Murata

