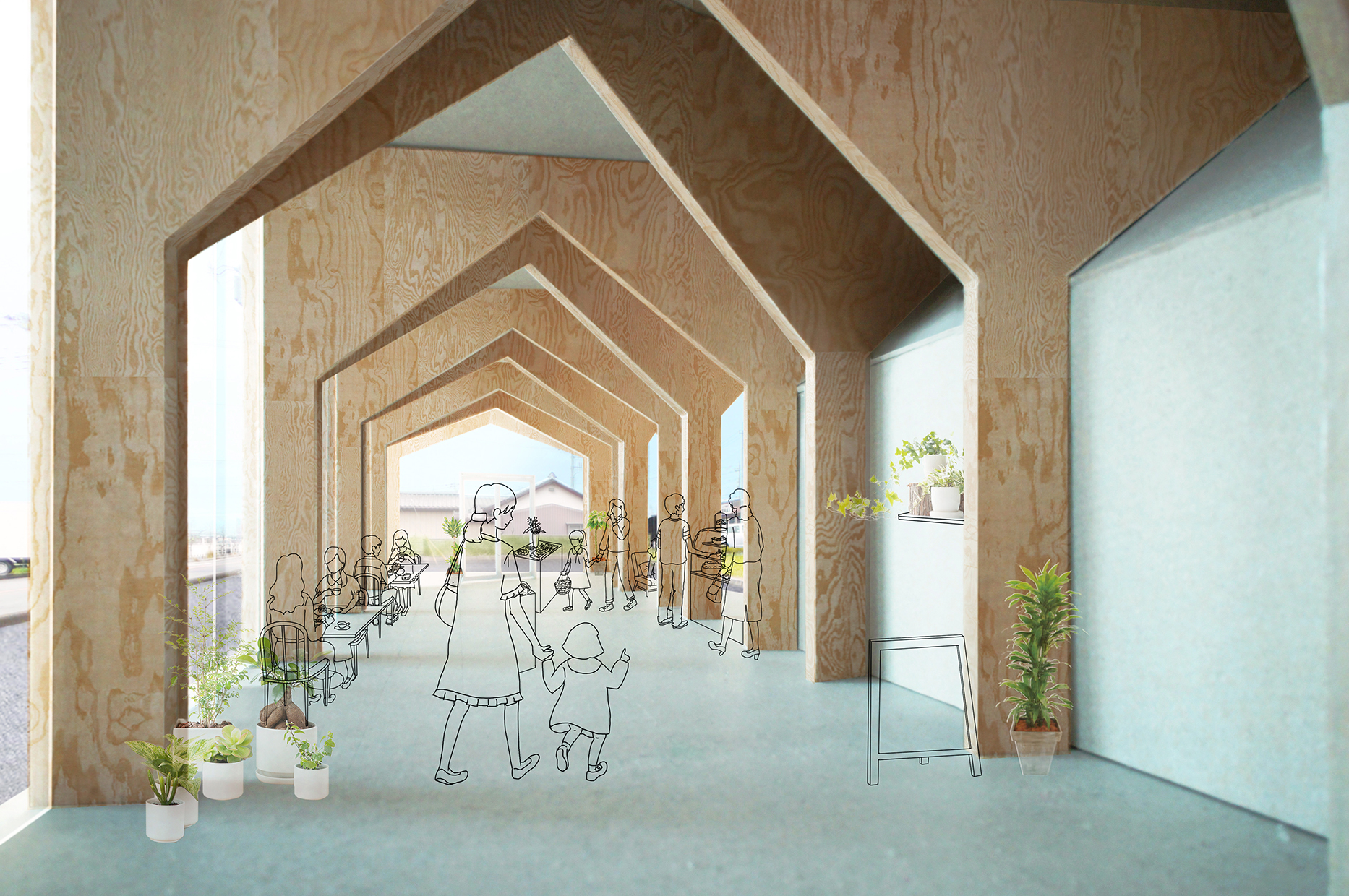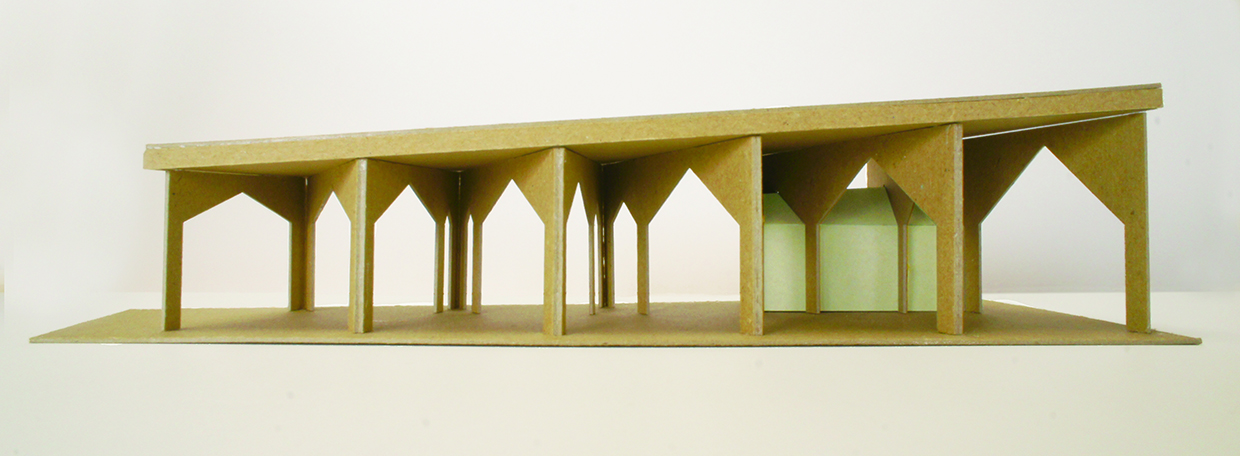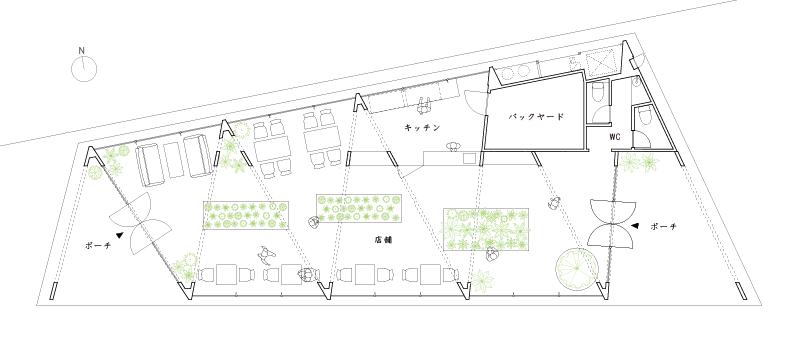A rental commercial space in Maebashi, Gunma prefecture. The prompt was to create a multi-use space that could house anything from a salon to a flower shop or a bakery. The building had to be open and act as an accent piece for the community, so we proposed an architecture in which structural elements double as expressive design elements. We were especially inspired by the cross-vaulting of Gothic churches that acts both as structure and symbolic expressions of strength. This is a one-room space with a series of arched portal walls, hollowed out in a house-shape from a zigzagging wall that evokes a folding screen. The length of the space is marked by a sequence of shadows, while the width, by contrast, is an outward-facing, open space defined by a soft V-shaped division.
LOCATION : Gunma
STATUS : unbuilt
TEAM : Fumiko Takahama, Kenji Takahama,
Yuichi Sakamoto, Naoko Okumura, Hideo Yokota, Shota Koike, Hidetomo Kakizaki, Ayako Ohsawa, Ning Guo



